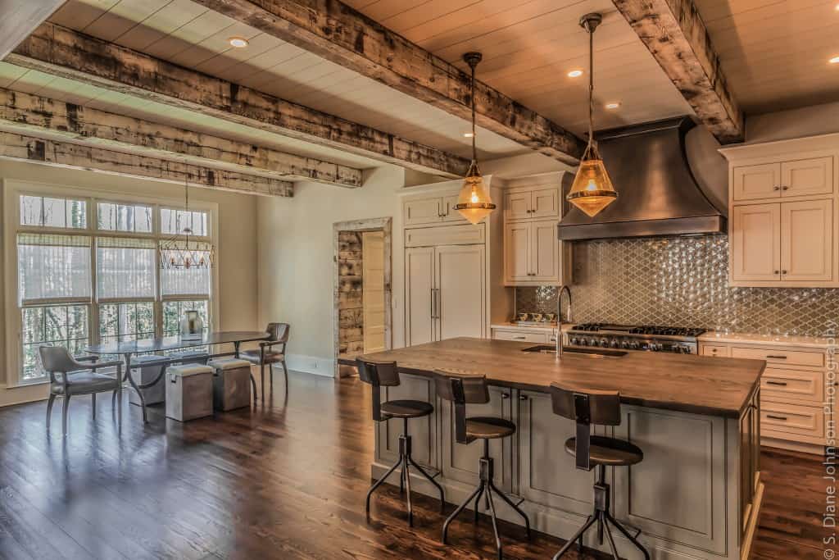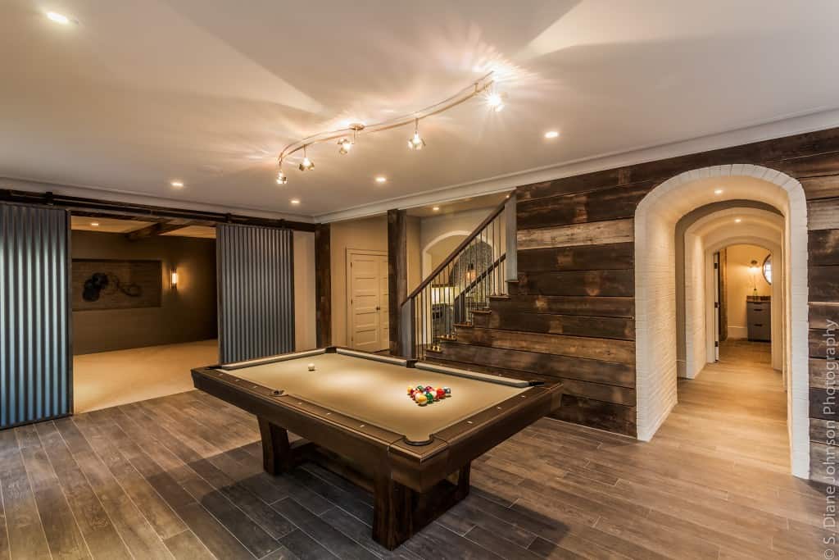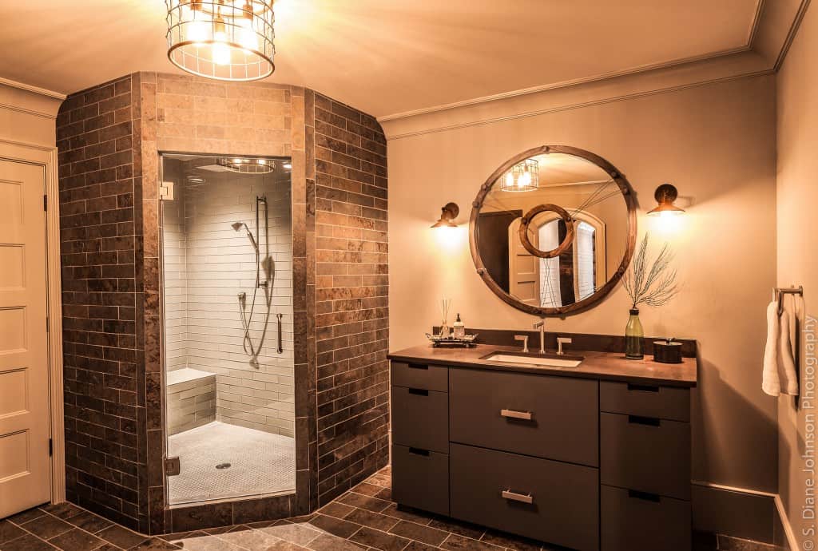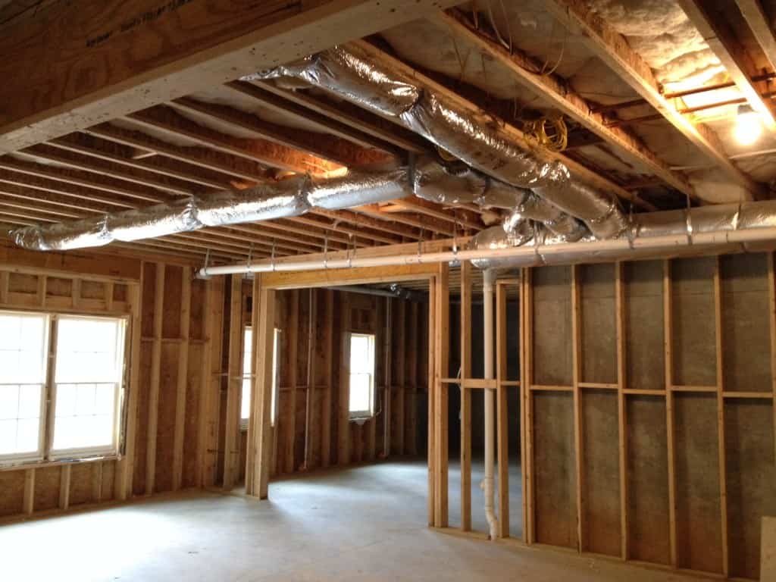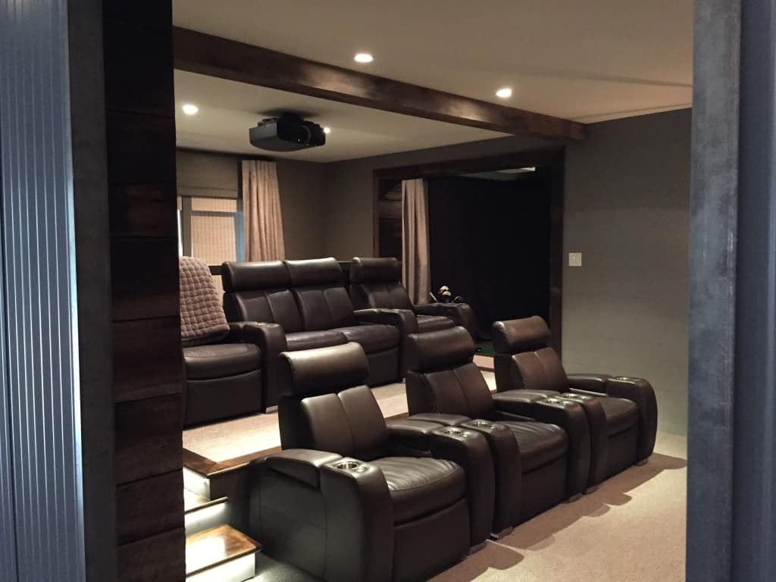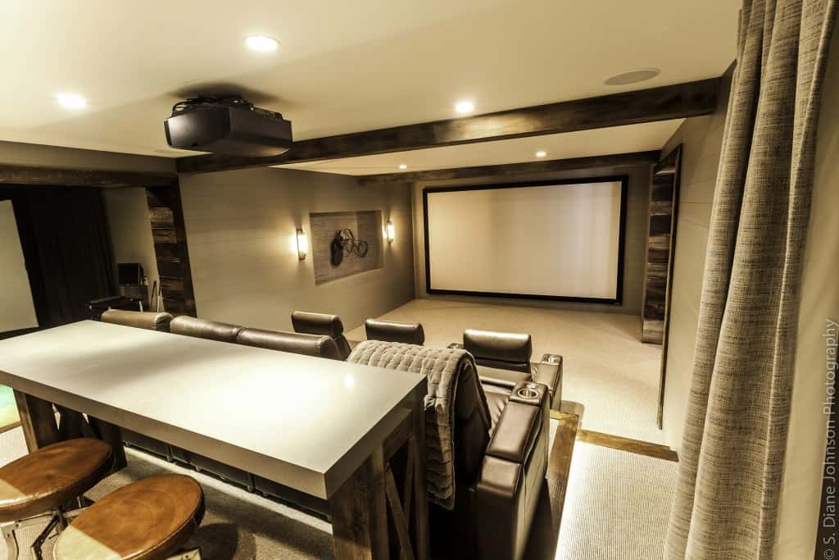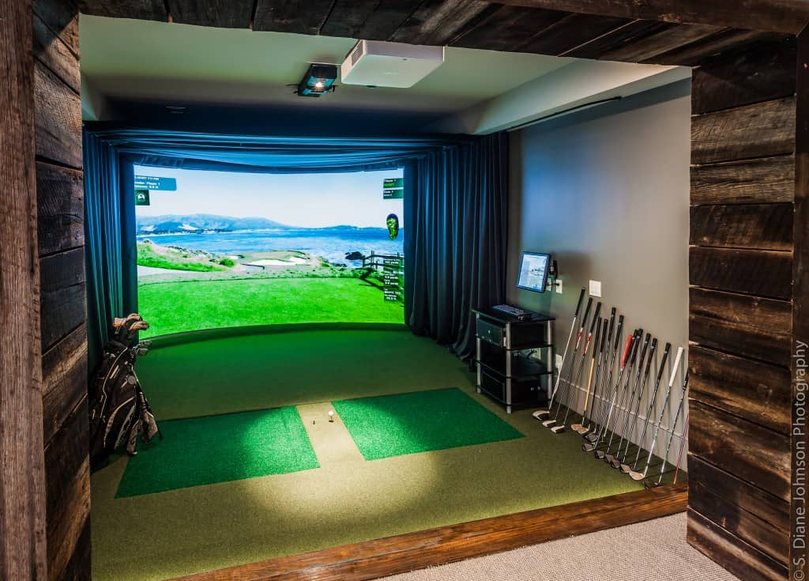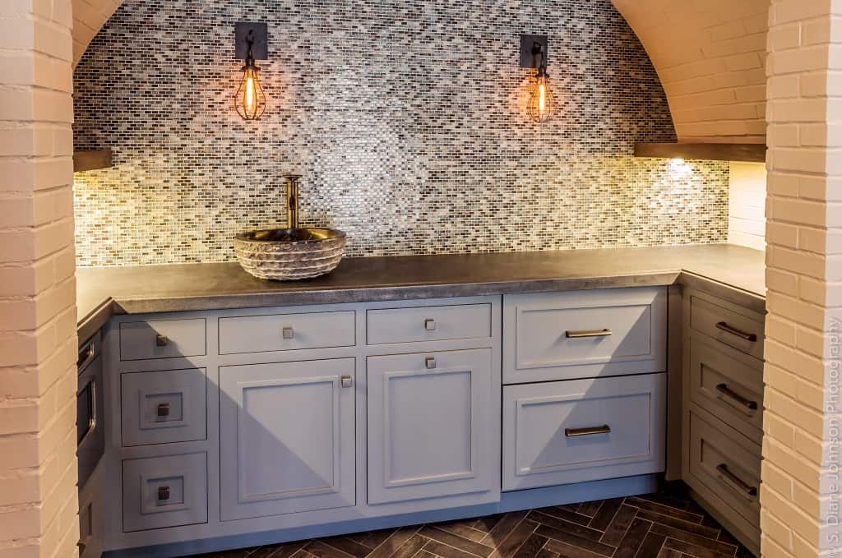When it comes to comparing new homes, many times the difference is in the designer.
When our client purchased this home, we had been looking all over Buckhead and Sandy Springs between $1,500,000 and $3,000,000. Ultimately it came down to design elements like the wide door casings, the faux metallic finish on the vent hood, reclaimed wood beams and the light fixtures. Those unique features tipped the scales on the short list of homes that matched the buyer’s goals on location, layout and size. The difference? All cosmetic. All crucial to the experience. All elements incorporated by the designer, Janice Dietz with the Consulting House.
It would be easy to assume that all homes in this price range are spectacular. But they’re not – not when compared to their competition. All you have to do is tour 20 homes in any price range to get a sense of what your money can buy. The differences become very obvious. The truth is that bland comes in all price ranges – and expectations go up with the price tag. Many of the new homes in the Buckhead and Sandy Springs market go up as spec homes – meaning the builder and/or their designer select the finish materials. And, builders go with what has worked for them in the past. So those choices are understandably conservative. That is what made this particular house stand out from the crowd. It had its own personality.
In fact, our client was so impressed with what he saw that he hired the designer to keep going after closing and finished the basement. Every single aspect of the basement finish was meticulously created to work together and create a one-of-a-kind space for elegant recreation.
Matching arches lead under the stairs back to the bathroom with steam shower and sauna.
The transformation has been breath-taking…
Scott and Jennifer Ross with Atlanta Home Theater made great use of the basement layout to create the ultimate man cave multi-media experience. The home theater can seat 7 in the leather recliners with table top seating behind that. The key with the electronics – seamless installation and super simple operation for the homeowner. If it is not fun and easy, it will not get used and life is too short for that!
And then there is the golf simulator!
You can play just about any course in the world – right from your own own home – rain or shine! Janice Dietz carried the reclaimed wood design elements down into these areas to pull all of the living spaces together for consistency. One of the things that creates chaos in a home is discontinuity. Most people can feel it but very few can articulate why they are feeling it. THAT is the magic of what Janice does. She weaves amazing creativity together with function to create spaces that flow together seamlessly. They are also both striking and fun!
Below is a photo of the mini-kitchen serving the basement areas. Here you will find zinc countertops, a custom stone sink and a stunning mosaic tile backsplash. She formed this alcove by annexing a portion of an adjacent unfinished storage area. Great job team!
